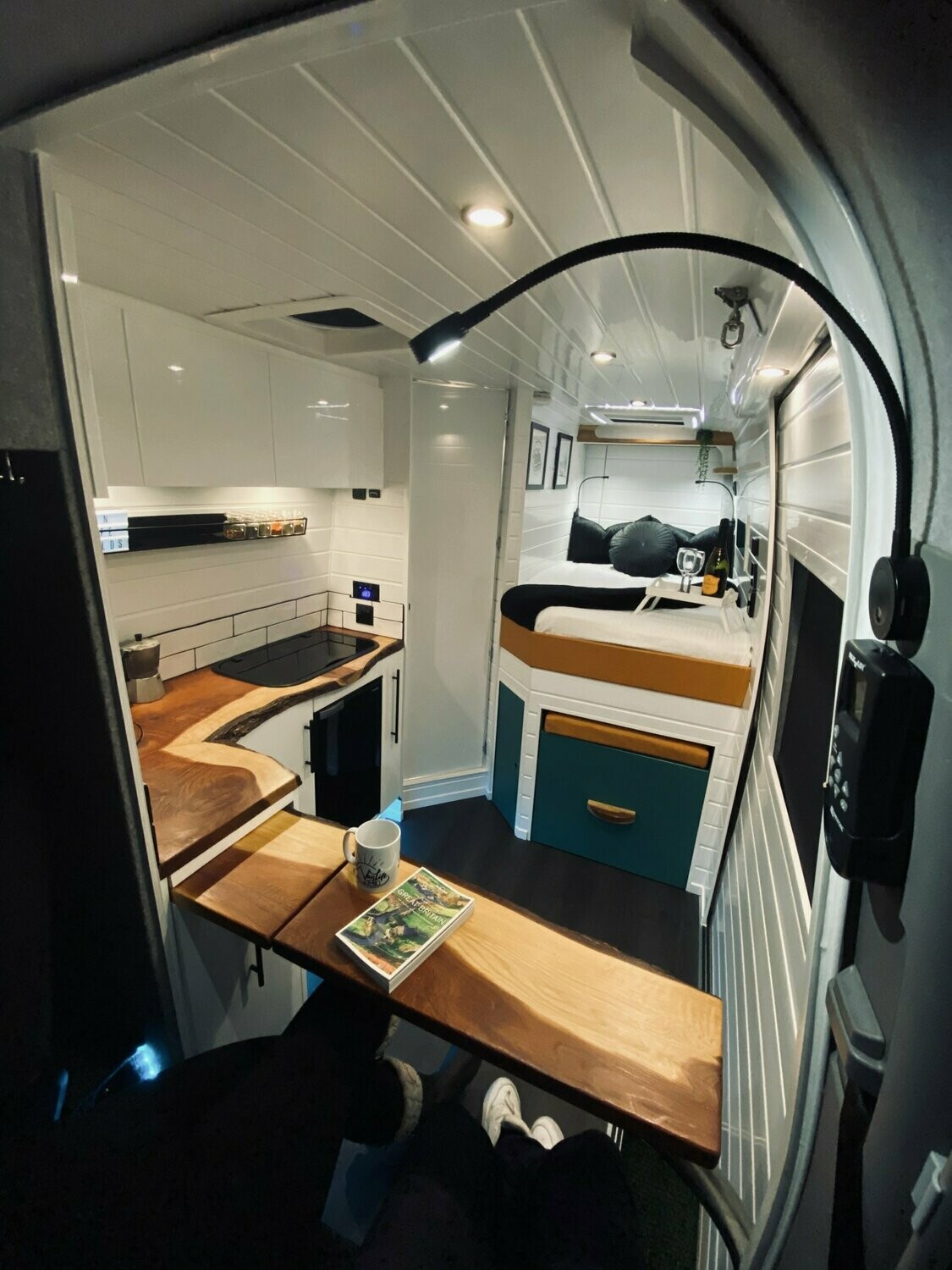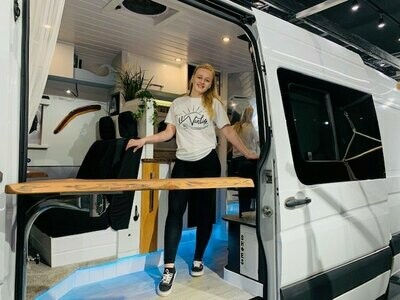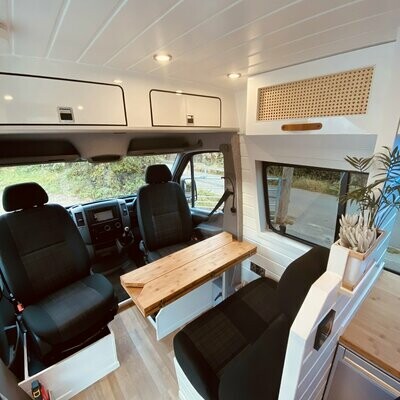MWB Sprinter / Crafter 144 Floor Plans
This design was created for our lovely friend Amy, who has kindly offered to share the unique layout for a Medium Wheel Base Sprinter / Crafter 144 with the van life community. We ADORE this floor plan...it is great option for anyone looking to convert a smaller van, without having to compromise on off-grid practicalities such as a bathroom!
THIS IS NOT A LAY OUT GUIDE - IT CONTAINS THE MEASUREMENTS REQUIRED TO BUILD THIS VAN - WE ARE WORKING ON A FULL VAN LIFE BUILDS GUIDE BOOK, BUT IT HAS BEEN POSTPONED AT PRESENT DUE TO TIME CONSTRAINTS!
Whether you will be sharing the plans with another van builder because we cannot fit you in to our build diary, or taking on the rewarding challenge of a self build conversion of your very own, this layout will help you reduce the time consuming planning process of a van build.
The floor plan can easily be adapted, for example, if the second pull out bed / lounger is not required under the main double bed, it would leave you with a large garage which would be awesome for outdoor gear or bikes! If you still like the idea of the second bed but also require the garage space, you could opt for a fixed single chair that folds out in to a bed which would then free up the garage (our client requested an open floor space in her living area which is why we didn't go for that option)
You will receive an A3 and A4 PDF download of the floor plan including ALL measurements, PLUS multiple 3D renders to help you understand the lay out further.
Watch the Full Van Tour Animation here:
Popular Product Links / Information:
Omnia Stove Top Oven: https://amzn.to/3NtxPXU you can now bake cakes, pizza, or anything your heart desires in a van with this amazing little stove to1p oven! Whats more you save weight, money and space by using this in your build instead of a conventional oven.
Slimline Fridge: https://ebay.us/gNgi3E
Reading Lights with USB: https://amzn.to/3JBweyb
Double Swivel Seat Base: https://www.rjcampersolutions.co.uk
Maxx Fan: https://amzn.to/3NKYX66
Simploo Compost Toilet: https://www.simploo.co.uk (use code: vanlifebuilds0721 for 5% off)
IMPORTANT:
This is a floor plan of the inside of the van, it is not a step by step guide.
We unfortunately cannot offer any future consultancy after purchasing as our own work and time restraints will not allow at present.
The plan does not include a roof rack design.
The plan does not include electrical or plumbing plans.
You are responsible for your own choices and legalities surrounding your own van build, we are providing a floor plan lay out to assist with the measurements only.




