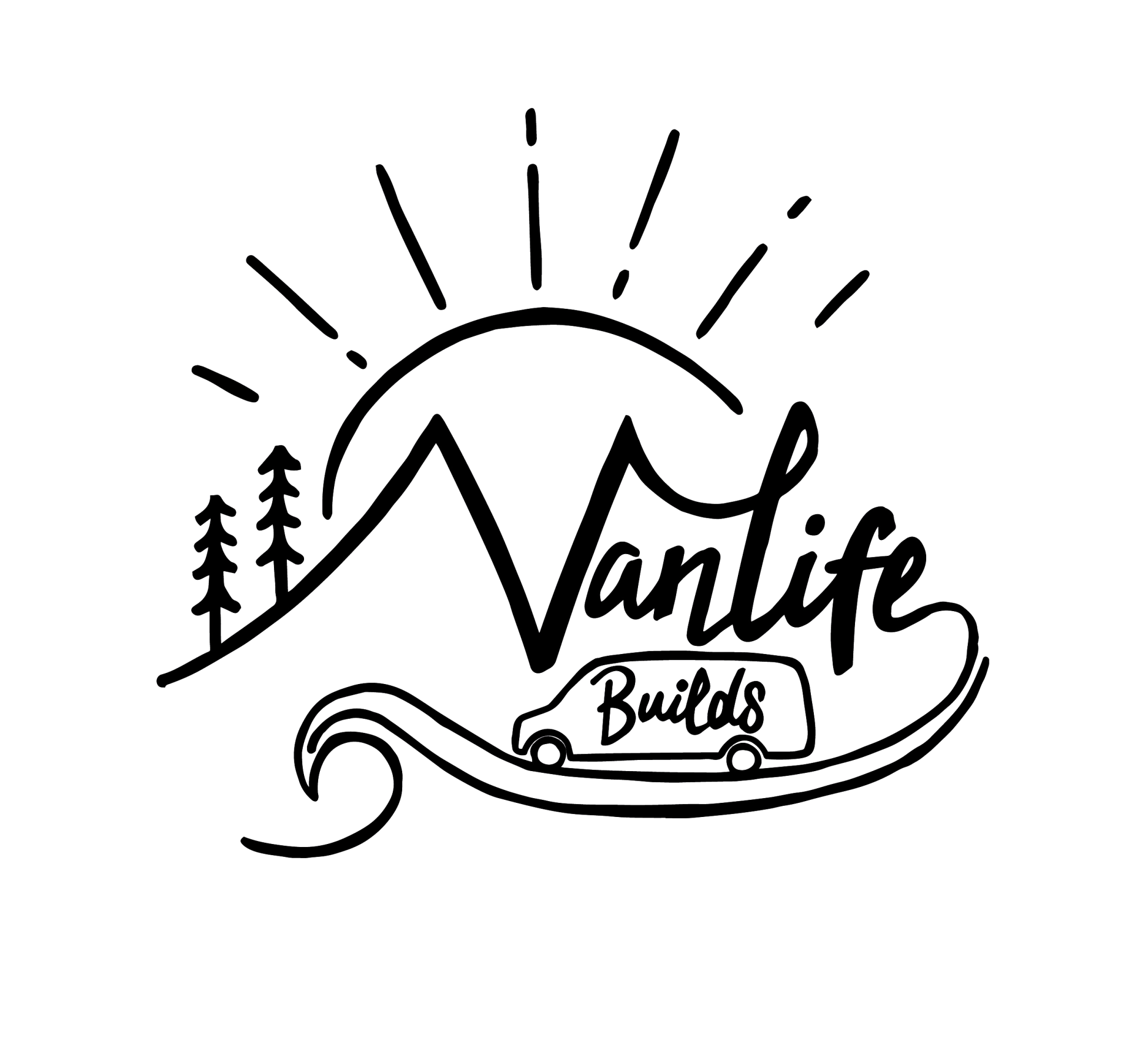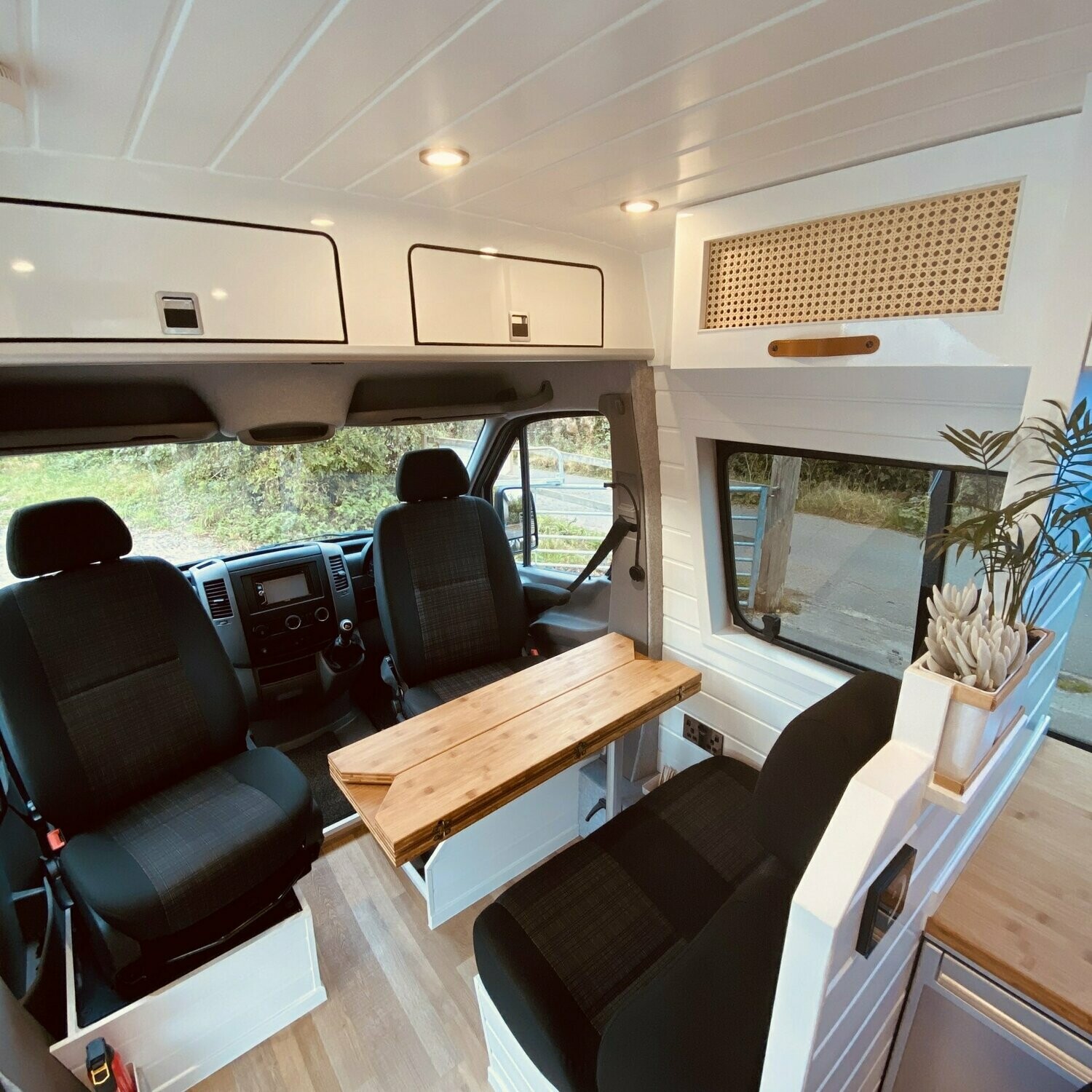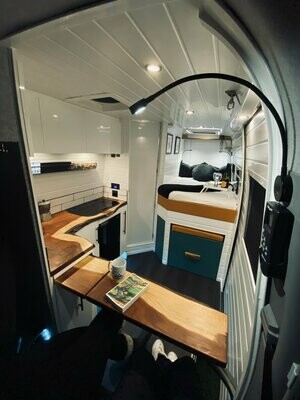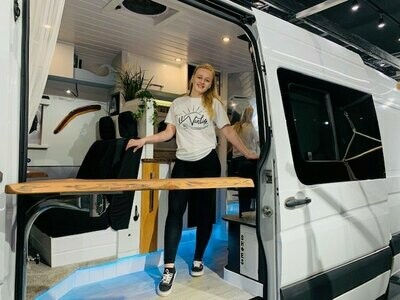Mercedes Sprinter 170 Floor Plans (Brissie)
This build was designed with and for our friends @journeyfromthemiddle
they kindly offered to share their bespoke van layout within this community, in order to help others with their own van conversions!
THIS IS NOT A LAY OUT GUIDE - IT CONTAINS THE MEASUREMENTS REQUIRED TO BUILD THIS VAN - WE ARE WORKING ON A FULL VAN LIFE BUILDS GUIDE BOOK, BUT IT HAS BEEN POSTPONED AT PRESENT DUE TO TIME CONSTRAINTS!
Whether you will be sharing the plans with another van builder because we cannot fit you in to our build diary, or taking on the rewarding challenge of a self build conversion of your very own, this layout will help you reduce the time consuming planning process of a van build.
Designed with optimum functionality for full time Van Life for two, this practical floor plan maximises every inch of space available in the van, and has everything a couple would need for off-grid living!
This floor plan could be adapted to add a second bed at the front if necessary, this was not a requirement for our clients as they will be mostly travelling as a couple, however the extra travel seats do give more versatility to adventure with friends if required, whilst also doubling up as a great dining /office area.
Tag us in your creations on Instagram - we would love to watch your builds come to life and share it within our community!
You will receive an A3 and A4 PDF download of the floor plan including ALL measurements, PLUS multiple 3D renders to help you understand the lay out further.
Watch The Full Van Tour Animation Here:
More Photos:
https://www.dropbox.com/sh/ydr0widv86ks412/AAAC2fZ...
Popular Product Links / Information:
Double Travel Seats:
The double seats added to the living area are from the front cab of another sprinter van. In the UK most people remove the double bench when converting a van into a camper, so they are often listed for sale on eBay. There is plenty of storage underneath them as the seats lift up making them ideal to use in your van conversion.
Reading Lights with USB: https://amzn.to/3XsOTSL
Maxx Fan: https://amzn.to/3pkniGF
Pull Out Kitchen Bin: https://amzn.to/3pmAtqC
Simploo Compost Toilet: https://www.simploo.co.uk
(use code: vanlifebuilds0721 for 5% off)
Swivel Seat Bases:
https://www.rjcampersolutions.co.uk
Fridge: https://ebay.us/hKyPro
IMPORTANT:
This is a floor plan of the inside of the van, it is not a step by step guide.
We unfortunately cannot offer any future consultancy after purchasing as our own work and time restraints will not allow at present.
The plan does not include a roof rack design.
The plan does not include electrical or plumbing plans.
You are responsible for your own choices and legalities surrounding your own van build, we are providing a floor plan lay out to assist with the measurements only.




