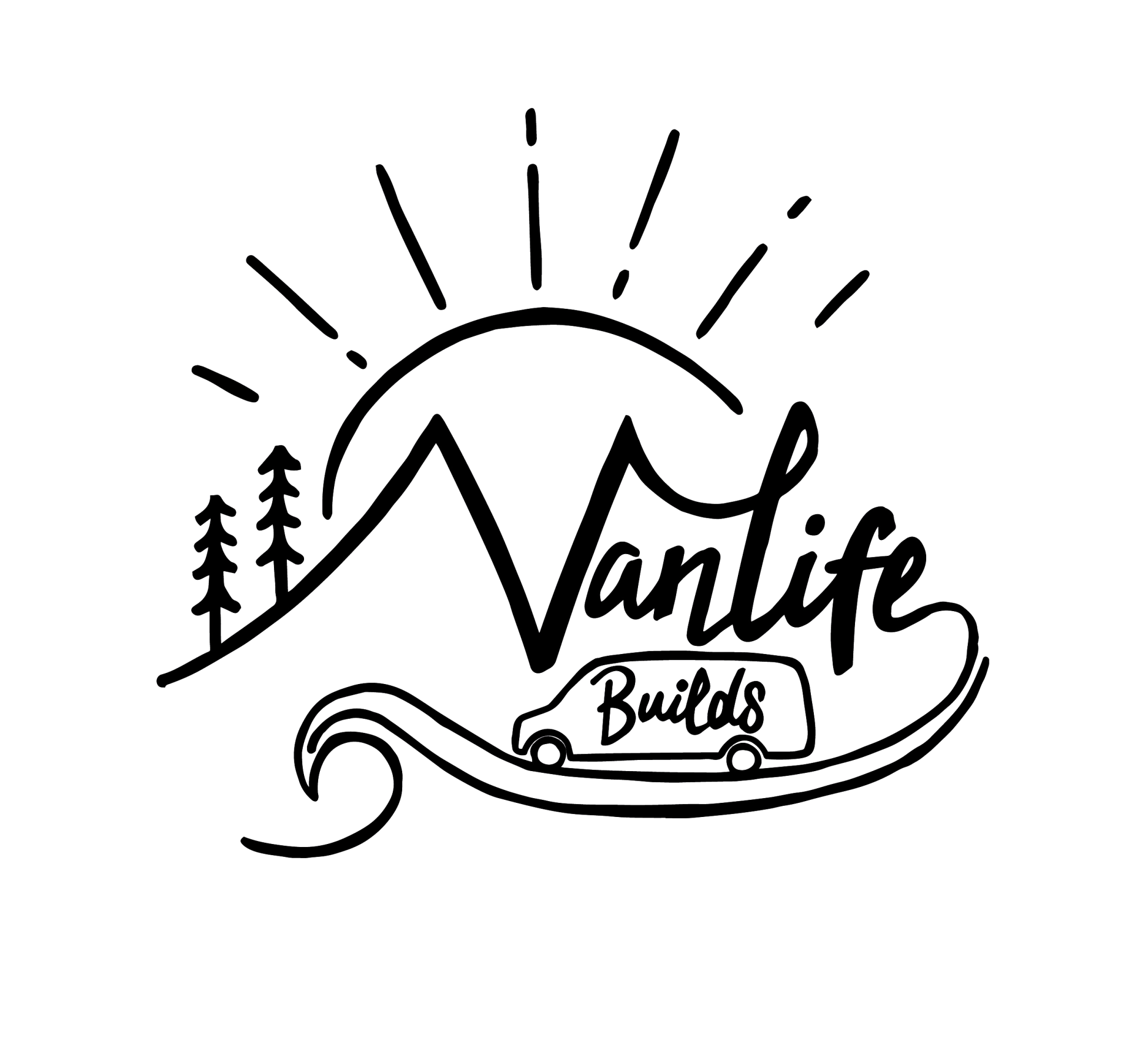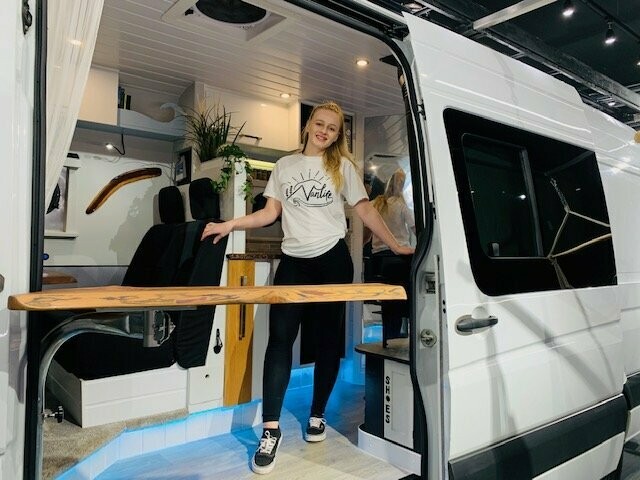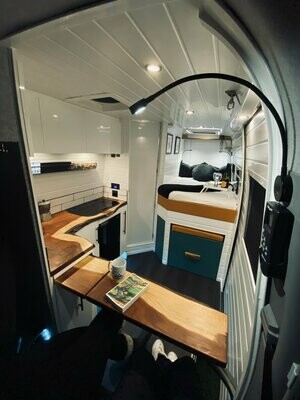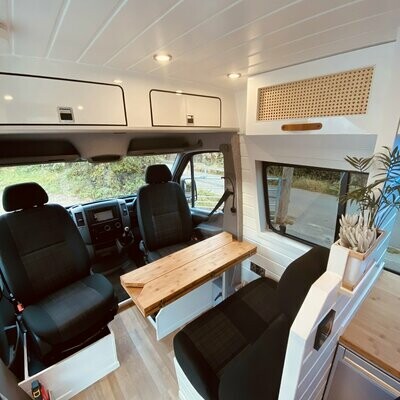Mercedes Sprinter 170 Floor Plans (Tim Tam - OG Build)
By popular demand you can now p urchase our unique Mercedes Sprinter 170 LWB Floor Plans!
THIS IS NOT A LAY OUT GUIDE - IT CONTAINS THE MEASUREMENTS REQUIRED TO BUILD THIS VAN - WE ARE WORKING ON A FULL VAN LIFE BUILDS GUIDE BOOK, BUT IT HAS BEEN POSTPONED AT PRESENT DUE TO TIME CONSTRAINTS!
Whether you will be sharing the plans with another van builder because we cannot fit you in to our build diary, or taking on the rewarding challenge of a self build conversion of your very own, this layout will help you reduce the time consuming planning process of a van build.
Designed with a tiny living and minimalistic approach, keeping the items and measurements small scale and 'van sized' can really make a difference to the overall open feel of a van. By using dividing walls and individual sections it really made a van feel like home, in this instance there is a dining / office / travel area for up to 5 people, a kitchen, bathroom and bedrooms, plus garage to rear.
Tag us in your creations on Instagram - we would love to watch your builds come to life and share it within our community!
You will receive an A3 and A4 PDF download of our one of a kind floor plan including ALL measurements, PLUS multiple 3D renders to help you understand the lay out further.
Watch The Full Animation Van Tour Here:
More Photos:
https://www.dropbox.com/sh/gfc7j0ayyc6pftg/AAAcOetLt_SQ_-Su8dT4YYX3a?dl=0
Popular Product Links / Information:
Extra Double Travel Seats:
The double seats added to the living area are from the front cab of another sprinter van. In the UK most people remove the double bench when converting a van into a camper, so they are often listed for sale on eBay There is plenty of storage underneath them as the seats lift up making them ideal to use in your van conversion.
Remis Cab Blinds: https://ebay.us/U2hV30
(expensive but worth very penny, for connivence, temperature control and privacy in an instance)
Narrow Depth Fridge: https://ebay.us/gNgi3E
(perfect for vans and small spaces thanks to the narrow depth)
Roof Skylight: https://ebay.us/khJHO3 (not the one we used at the time, but this one is much better - white instead of cream)
Swivel Seat Bases: https://rjcampersolutions.co.uk
Swivel Table Legs: https://amzn.to/44i6U8j (less expensive compared to popular Lagun Leg)
Reading Lights with USB: https://amzn.to/3Pzc3Vo
Wood Burner: https://www.glastonburyburners.co.uk
Dometic 1 Burner Kitchen Stove: https://www.jacksonsleisure.com/dometic/single/bur...
We would suggest a 3 tier steamer for cooking multiple items at once from a single burner: https://amzn.to/42YeLa6
Plus the popular Omina stove top oven for easy van life cooking with out the weight of a full oven: https://amzn.to/3NMY25f
Sleeping:
The van can officially sleep up to 3 people – 2 in the double bed and 1 (small person) in the single bed underneath the main double bed. However, you could utilise the swivel cab seats by rolling out foam across them for occasional sleeping and then storing in the garage when not needed.
Shower Tray : https://amzn.to/44i7ov9
A 900x900 pentagonal shower tray is required to achieve this lay out:
The shower tray sits just in front of the wheel arch. You will notice from the floor plan that the shower tray is not square from the wheel arch, it has been angled around slightly. This allowed a wider opening at the step up to bed for easier access and it also centralised the bathroom door in the van. By doing this it also made the bedroom wall angled slightly so that it is larger at the foot end of bed.
Urine Diverting Toilet:
We built the toilet using a method similar to Sara and Alex James from Custom Crafted Vans in America – they have a video on this: https://www.youtube.com/watch?v=bUmOn9_Qnxk
It is a urine diverting toilet, used for number 1’s but can be used for emergency number 2’s as it has a compostable function if required. The small bucket we used for the compostable section fitted just in front of the wheel arch which we boxed in and placed plastic waterproof tiles over. We got the bucket from our local hardware store.
Here is the link to the toilet seat / urine separator: https://www.separett.com/en-gb/our-products/toilets/urine-diverting-composting-toilets/privy-500 (the foam seat allowed us to easily cut the corner off due to the angles of the wall in the bathroom)
Clothes Storage:
There are deep storage pods under the front double cab seats and the extra double seats (plenty for clothes or bedding) There is also storage under the step up to the bed. To the garage there is a large open section, and a place to hang clothes if necessary, there is also space for a roof box on the top of van.
If you require more storage you could consider overhead cab cupboards (above the driving area) although this will lessen the open feel of the van and create extra weight in the van. You could also remove the wood burner and replace with low level seating with storage underneath or a full height wardrobe.
Hammock / Surf Board / Roof Rack:
This was custom designed and welded to suit our exact needs – we unfortunately cannot offer the plans or building information at this time.
Weight Distribution:
You will notice that the floor plan is built out predominantly on the left side. To counteract the weight balance, we built a one sided roof rack on the right side of the van, the heavy AGM batteries stored over the wheel axel are also on this side, plus the wood burner and swivel double seat mount. You are responsible for ensuring your van meets the legal requirements of your country in terms of weight and balance – if you are looking for more weight saving tips please take a look at our blog: https://www.vanlifebuilds.com/how-to-reduce-weight...
IMPORTANT:
This is a floor plan of the inside of the van, it is not a step by step guide.
We unfortunately cannot offer any future consultancy after purchasing as our own work and time restraints will not allow at present.
The plan does not include a roof rack design.
The plan does not include electrical or plumbing plans.
You are responsible for your own choices and legalities surrounding your own van build, we are providing a floor plan lay out to assist with the measurements only.




